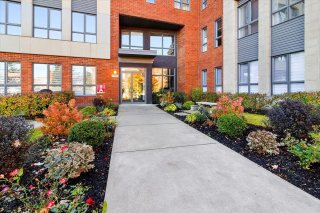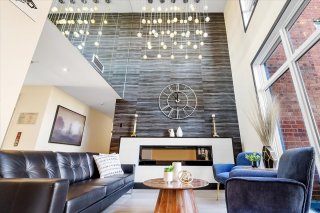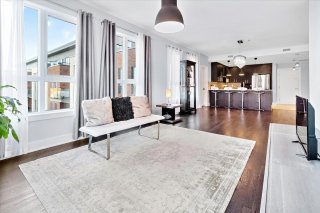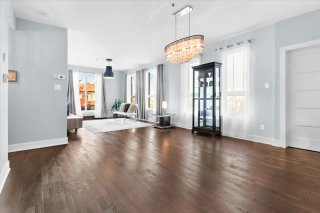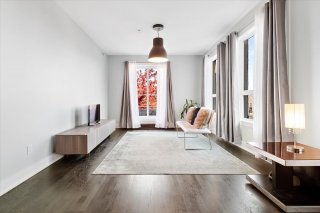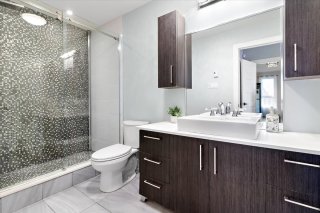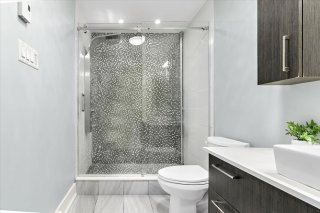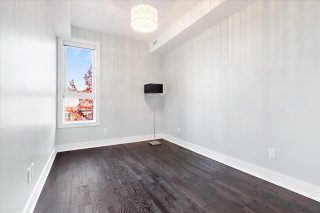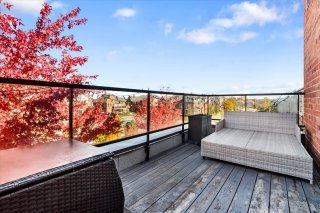19500 Rue du Sulky
$679,000
Montréal (Pierrefonds-Roxboro), Montréal, QC H9K0B9
Apartment | MLS: 14248251
Description
Introducing 19500 Rue du Sulky, Apt. 309 -- a stunning corner-unit condo located in the prestigious Heritage sur le Lac neighborhood. This spacious residence offers nearly 1,300 Sqft of living space, featuring 3 spacious bedrooms, 2 bathrooms, high ceilings, and abundant natural light with an open-concept design and a large balcony with a view! It also includes two indoor garage spaces & two storage units one adjacent to your unit. On a quiet cul-de-sac adjacent to Cap St-Jacques, this community perfectly combines the serenity of nature with the convenience of city life. Top-tier schools like Collège Charlemagne are just a short drive away.
Key Features:
- Entrance door equipped with an intercom system for added
security
- Ample fenestration allowing an abundance of natural light
to flood the space
- Master bedroom boasting a walk-in closet and an ensuite
bathroom
- Additional bedrooms for privacy and comfort
- Open concept design seamlessly integrating the kitchen,
living room, and dining room
- Functional kitchen featuring a generous quartz island
- Spacious and secluded balcony area
- Enjoy the convenience of central air conditioning
- Two indoor garage spots situated next to the elevator
- Storage space included with one large storage adjacent to
the condo unit
Location Highlights:
- Located in the prestigious area of Héritage-sur-le-Lac
- Within walking distance of public transport
- Proximity to the artificial lake of the Equestrian Park,
trails, and nature
- A 10-minute walk from the Cap-Saint-Jacques, ideal for
those who love walking, running or biking
Schools Nearby:
- École Privé Charlemagne
- École primaire Du Bout-de-l'Isle
- École secondaire Saint-Georges
- Elementary Kingsdale Academy
- Elementary Saint-Charles Academy
- Pierrefonds Community High School
- École Privé Academie Marie-Claire - Primaire secondaire
- École Privé Collège Beaubois - École primaire secondaire
- École privé Charles-Perrault - Primaire, and more.
Inclusions : All appliances, blinds, curtains , light fixtures, California closets
Exclusions : Owners personal belongings
Location
Room Details
| Room | Dimensions | Level | Flooring |
|---|---|---|---|
| Walk-in closet | 5.6 x 5 P | ||
| Laundry room | 5.6 x 6.1 P | ||
| Kitchen | 9 x 11 P | ||
| Dining room | 14.6 x 14.1 P | ||
| Living room | 11.7 x 14.9 P | ||
| Primary bedroom | 11 x 15 P | ||
| Bathroom | 5.6 x 10.11 P | ||
| Walk-in closet | 5.1 x 7.2 P | ||
| Bedroom | 8.6 x 12 P | ||
| Bedroom | 10 x 12.9 P | ||
| Bathroom | 5.6 x 9.6 P |
Charateristics
| Heating system | Air circulation |
|---|---|
| Water supply | Municipality |
| Heating energy | Electricity |
| Equipment available | Alarm system, Electric garage door, Central air conditioning, Central heat pump, Private balcony |
| Easy access | Elevator |
| Garage | Attached, Heated, Double width or more |
| Proximity | Highway, Golf, Hospital, Park - green area, Elementary school, High school, Public transport, Bicycle path, Daycare centre |
| Bathroom / Washroom | Adjoining to primary bedroom |
| Available services | Fire detector, Visitor parking, Bicycle storage area, Indoor storage space |
| Parking | Garage |
| Sewage system | Municipal sewer |
| Zoning | Residential |
| Cadastre - Parking (included in the price) | Garage |
| Distinctive features | Corner unit |



