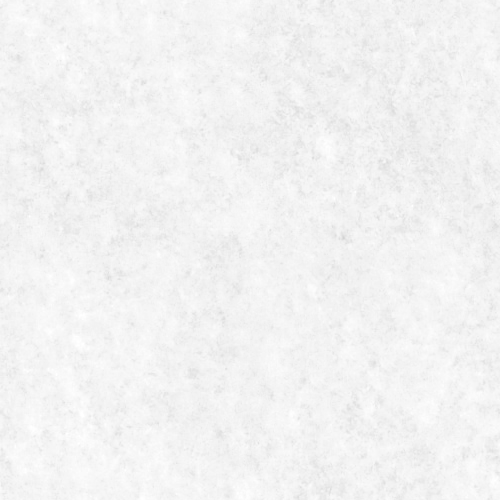4768 Rue des Hydrangées
$3,200/M
Longueuil (Saint-Hubert), Montérégie, QC J3Y0G6
Two or more storey | MLS: 9662060
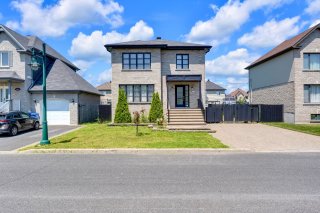 Overall View
Overall View 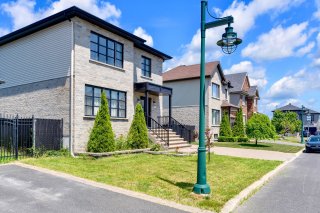 Frontage
Frontage 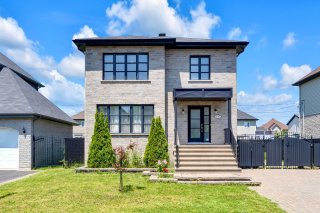 Living room
Living room 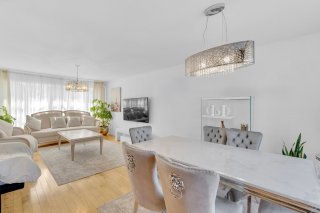 Overall View
Overall View 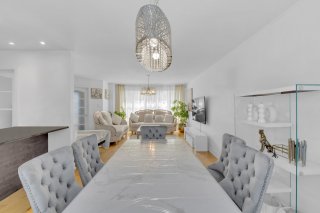 Dining room
Dining room 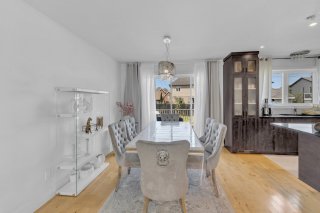 Kitchen
Kitchen 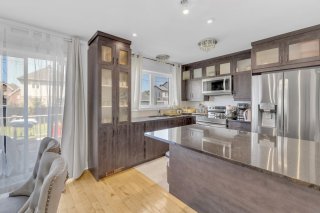 Kitchen
Kitchen 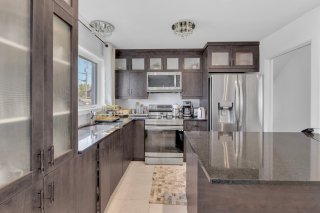 Kitchen
Kitchen 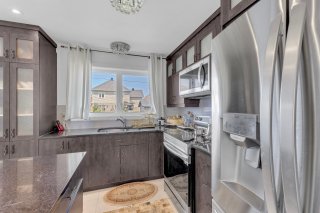 Washroom
Washroom 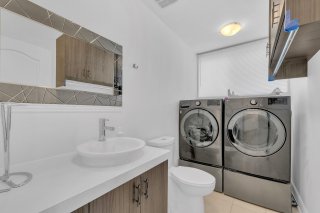 Bedroom
Bedroom 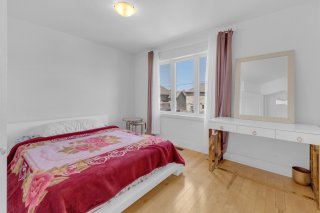 Bedroom
Bedroom 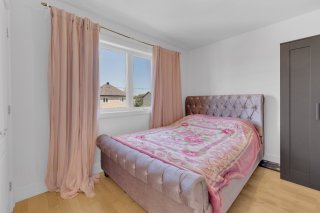 Primary bedroom
Primary bedroom 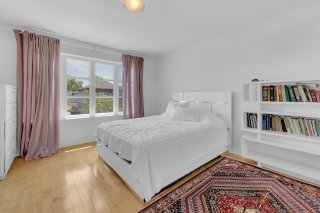 Primary bedroom
Primary bedroom 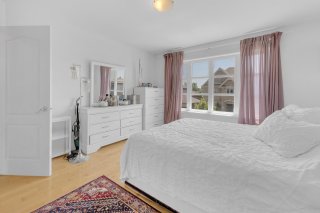 Bathroom
Bathroom 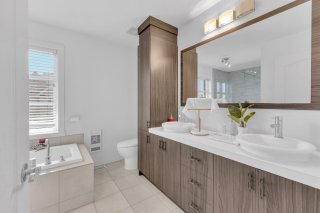 Bathroom
Bathroom 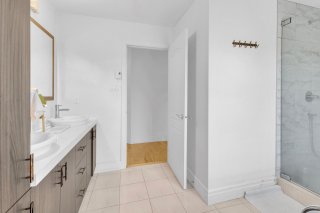 Family room
Family room 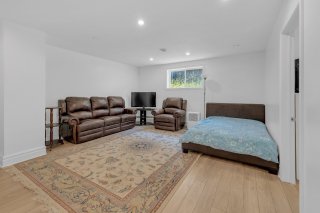 Bedroom
Bedroom 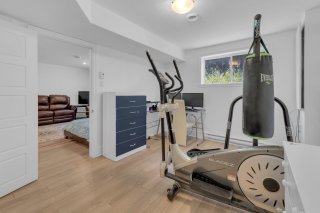 Bathroom
Bathroom 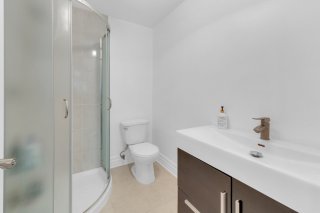 Patio
Patio 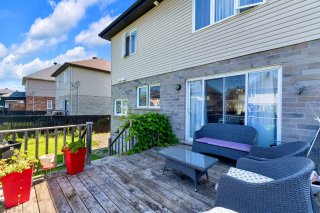 Patio
Patio 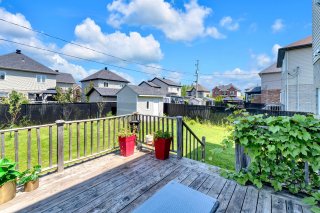 Backyard
Backyard 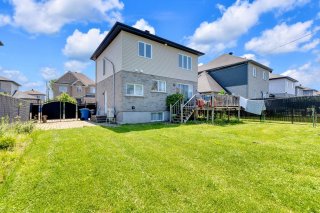 Back facade
Back facade 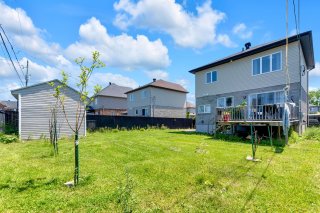 Frontage
Frontage 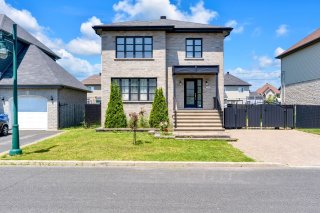 Drawing (sketch)
Drawing (sketch) 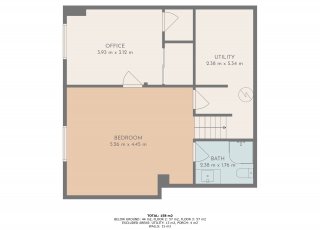 Drawing (sketch)
Drawing (sketch) 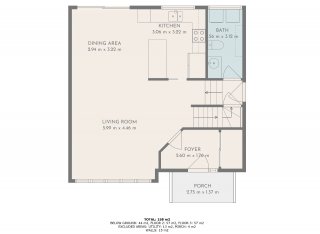 Drawing (sketch)
Drawing (sketch) 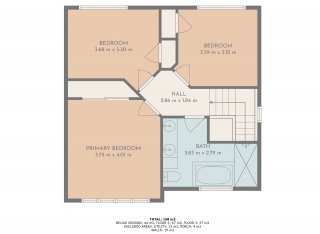 Drawing (sketch)
Drawing (sketch) 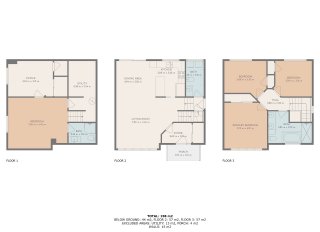
Description
Magnificent two-storey house, located in a quiet, sought-after area. Comprising 4 bedrooms, 2 bathrooms and a shower room. The ground floor welcomes you with a vast room including the bright open-plan living room and dining room, a modern kitchen and a powder room. Upstairs you'll find 3 spacious BDRs and a bathroom, and in the basement you'll find a family room and an additional BDR and bathroom. The backyard is nicely sized and fully fenced with a large terrace, perfect for entertaining family and friends. Located near schools, CEGEP, university, parks, public transit and quick, easy access to highways 10 and 30.
Superb family home in a sought-after, peaceful area
Discover this magnificent multi-storey home, ideally
located in a quiet, highly sought-after neighborhood -
perfect for families looking for comfort, space and
tranquility.
This spacious property offers:
4 bedrooms, including 3 upstairs and 1 in the basement
2 full bathrooms and 1 powder room
A bright, open-plan first floor with an inviting living and
dining room, perfect for everyday living and entertaining
A modern, functional kitchen
A finished basement including a large family room,
additional bedroom and bathroom - ideal for guests or
teenagers
Outside, take full advantage of a nicely-sized, fenced
backyard with a large terrace: a convivial space for summer
meals, barbecues or family relaxation.
Prime location, close to all amenities:
Schools, CEGEP and university
Parks and green spaces
Public transportation
Quick access to autoroutes 10 and 30
A turnkey home, ready to welcome your family. Don't miss
this opportunity!
Inclusions : Fixtures, blinds, rods, wall-mounted heat pump.
Exclusions : All appliances, heating, electricity, hot water, tenant insurance, landscaping, snow removal
Location
Room Details
| Room | Dimensions | Level | Flooring |
|---|---|---|---|
| Hallway | 2.60 x 1.76 M | Rez-de-chaussée | |
| Living room | 5.99 x 4.46 M | Rez-de-chaussée | Wood |
| Dining room | 2.94 x 3.22 M | Rez-de-chaussée | Wood |
| Kitchen | 3.6 x 3.22 M | Rez-de-chaussée | Ceramic tiles |
| Washroom | 1.52 x 2.9 M | Rez-de-chaussée | Ceramic tiles |
| Bedroom | 3.39 x 3.12 M | 2ième étage | Wood |
| Bedroom | 3.68 x 3.30 M | 2ième étage | Wood |
| Primary bedroom | 3.75 x 4.1 M | 2ième étage | Wood |
| Bathroom | 3.83 x 2.79 M | 2ième étage | Ceramic tiles |
| Family room | 3.93 x 3.12 M | Sous-sol | Floating floor |
| Bedroom | 5.26 x 4.45 M | Sous-sol | Floating floor |
| Bathroom | 2.38 x 1.76 M | Sous-sol | Ceramic tiles |
| Storage | 2.38 x 5.34 M | Sous-sol |
Charateristics
| Basement | 6 feet and over, Finished basement |
|---|---|
| Heating system | Air circulation, Space heating baseboards |
| Siding | Brick, Vinyl |
| Proximity | Cegep, Daycare centre, Elementary school, High school, Highway, Park - green area, Public transport, Réseau Express Métropolitain (REM), University |
| Window type | Crank handle, French window |
| Heating energy | Electricity |
| Landscaping | Fenced, Landscape |
| Topography | Flat |
| Sewage system | Municipal sewer |
| Water supply | Municipality |
| Parking | Outdoor |
| Driveway | Plain paving stone |
| Windows | PVC |
| Zoning | Residential |
| Bathroom / Washroom | Seperate shower |
| Equipment available | Ventilation system, Wall-mounted air conditioning, Wall-mounted heat pump |
