3980 Ch. d'Oka
$399,900
Saint-Joseph-du-Lac, Laurentides, QC J0N1M0
Apartment | MLS: 24581346
 Hallway
Hallway  Hallway
Hallway  Living room
Living room  Living room
Living room 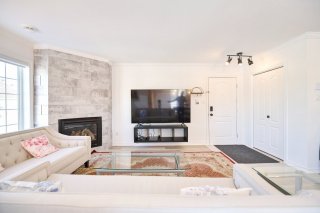 Living room
Living room  Living room
Living room  Dining room
Dining room 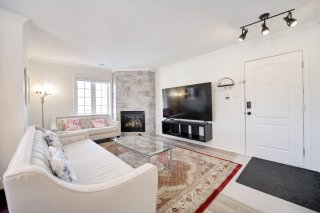 Dining room
Dining room 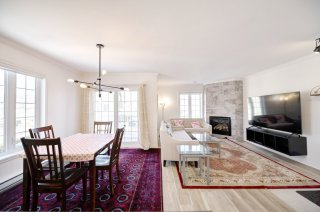 Dining room
Dining room  Dining room
Dining room  Kitchen
Kitchen 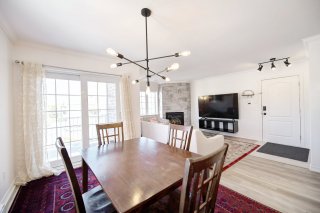 Kitchen
Kitchen 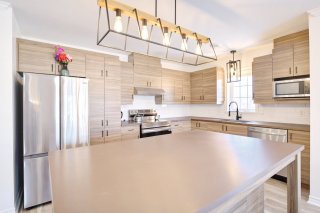 Kitchen
Kitchen 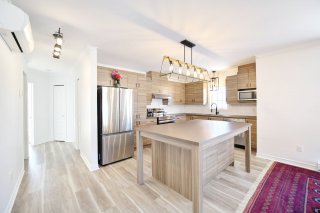 Kitchen
Kitchen 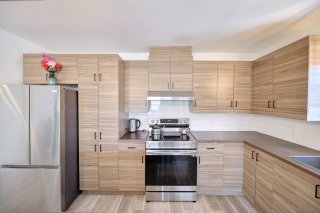 Kitchen
Kitchen  Kitchen
Kitchen 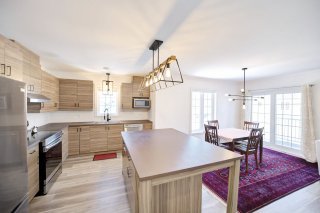 Primary bedroom
Primary bedroom  Primary bedroom
Primary bedroom 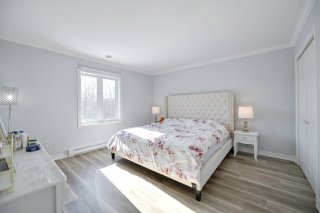 Primary bedroom
Primary bedroom  Primary bedroom
Primary bedroom 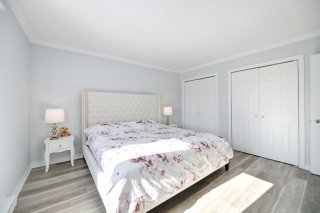 Bedroom
Bedroom  Bedroom
Bedroom 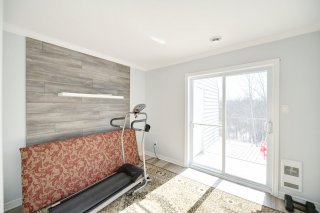 Bathroom
Bathroom 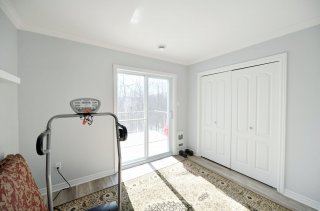 Bathroom
Bathroom 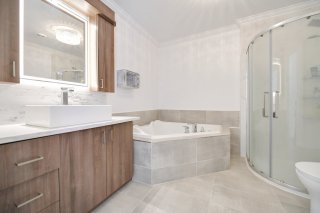 Bathroom
Bathroom  Laundry room
Laundry room 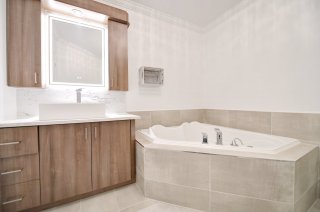 Laundry room
Laundry room 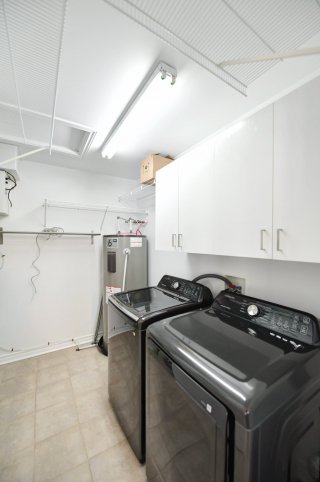 Balcony
Balcony 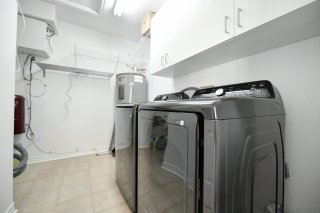 Balcony
Balcony 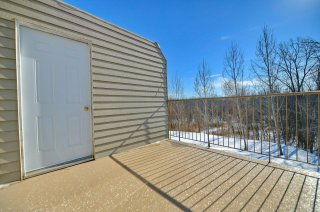 Balcony
Balcony  View
View  View
View  Balcony
Balcony  Frontage
Frontage  Frontage
Frontage 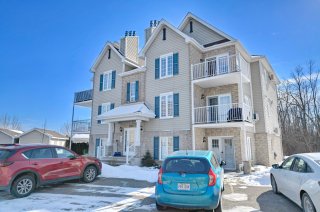 Frontage
Frontage 
Description
Bright 3rd-floor condo overlooking the forest behind. Equipped with 2 good-sized bedrooms, one with access to a private balcony overlooking the forest and the other at the front, through the dining room. A natural gas fireplace sits proudly in the living room. Large kitchen with central island. Bathroom with podium bath and corner shower. Separate laundry room. Plus 2 reserved parking spaces. Quiet, family-friendly neighbourhood, 2 minutes from Super Aqua Club, close to schools, park, bike path, grocery store, pharmacy, medical clinics, dentists, etc.
Renovations according to previous owner:
Kitchen - 2021, Floor - 2021, Plumbing - 2021, Bathroom -
2021
Welcome to this exceptional condo in the heart of a
privileged location, offering unparalleled accessibility to
a multitude of amenities and activities. Whether you're
looking for proximity to services or the tranquility of
nature, this residence will meet all your expectations.
Key features:
Unbeatable location: Nestled in a dynamic neighborhood,
this condo offers quick access to Highway 640 in just one
minute, simplifying your daily commute.
Proximity to services: You'll find a variety of essential
shops and services nearby, including grocery stores,
pharmacies, medical clinics, dentists, parks, daycare
centers, kindergartens, elementary and high schools, as
well as a range of recreational options such as Parc d'Oka,
bike paths, orchards, campgrounds, SuperAquaClub,
renovation centers, marina, sailing schools and much more.
Open-plan concept: The communal living space is designed to
be bright, friendly and modern. From the moment you enter,
you'll be charmed by the spacious living room with its
superb gas fireplace nestled in a brick mantle, creating a
warm and welcoming atmosphere.
Functional kitchen: The kitchen is the jewel in the crown
of this home, offering a surprising design with a generous
central island featuring a lunch counter for two stools,
perfect for convivial meals. What's more, it's equipped
with an abundance of cabinetry for optimal storage, as well
as a window above the double sink, bringing light and charm
to the space.
Well-appointed living spaces: In addition to the kitchen
and living room, you'll find a bright dining room with a
large window and patio door leading to the front balcony,
ideal for enjoying meals al fresco. Two well-appointed
bedrooms, including a master bedroom with two closets and a
soothing view of the woodland, offer comfortable private
space.
Bathroom and laundry room: The bathroom is equipped with a
separate corner shower and a double podium bath, offering a
space for relaxation and well-being. In addition, a
separate laundry room with cupboards offers convenience and
privacy for household chores.
Don't miss this unique opportunity to acquire this
exceptional condo, offering practical, comfortable living
in a most pleasant environment. Contact us today to
schedule a visit and let yourself be seduced by all this
place has to offer.
Inclusions : Curtains, poles, blinds, lights, wall-mounted air conditioner, range hood, central vacuum cleaner with accessories, TV cabinet with wall-mounted TV stand, dishwasher (never used).
Exclusions : All appliances except dishwasher.
Location
Room Details
| Room | Dimensions | Level | Flooring |
|---|---|---|---|
| Hallway | 5.4 x 3.9 P | Ceramic tiles | |
| Living room | 13.2 x 10.11 P | Floating floor | |
| Dining room | 12.2 x 7.4 P | Floating floor | |
| Kitchen | 12.2 x 11 P | Floating floor | |
| Bedroom | 10.9 x 9.7 P | Floating floor | |
| Bedroom | 13.5 x 13.1 P | Floating floor | |
| Bathroom | 9.1 x 9 P | Ceramic tiles | |
| Laundry room | 9.1 x 5.6 P | Ceramic tiles |
Charateristics
| Landscaping | Landscape |
|---|---|
| Cupboard | Melamine |
| Heating system | Electric baseboard units |
| Water supply | Municipality |
| Heating energy | Electricity |
| Equipment available | Central vacuum cleaner system installation, Entry phone, Ventilation system, Wall-mounted air conditioning |
| Windows | PVC |
| Hearth stove | Gaz fireplace |
| Siding | Brick, Pressed fibre |
| Proximity | Other, Highway, Park - green area, Elementary school, High school, Public transport, Bicycle path, Cross-country skiing, Daycare centre |
| Bathroom / Washroom | Seperate shower |
| Parking | Outdoor |
| Sewage system | Municipal sewer |
| Window type | Crank handle, French window |
| Roofing | Asphalt shingles |
| Topography | Flat |
| View | Other |
| Zoning | Residential |
| Driveway | Asphalt |
| Restrictions/Permissions | Pets allowed |
| Cadastre - Parking (included in the price) | Driveway |

