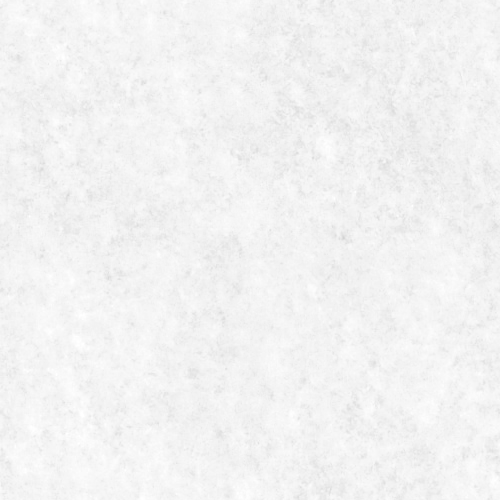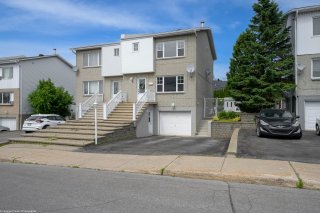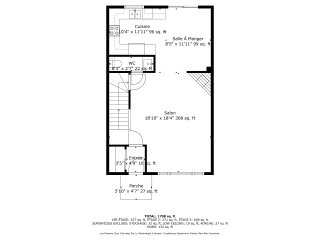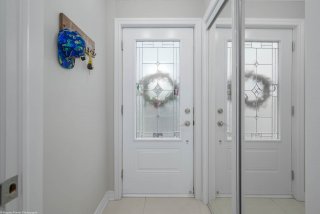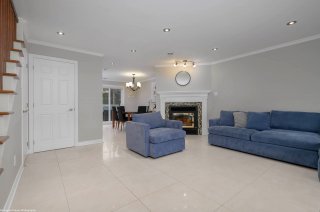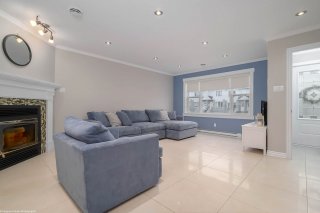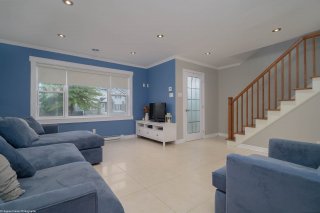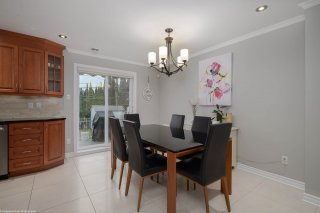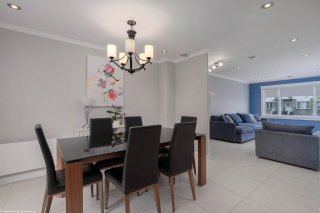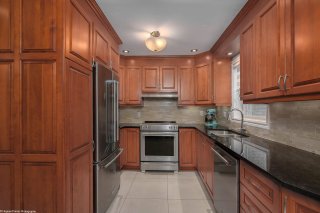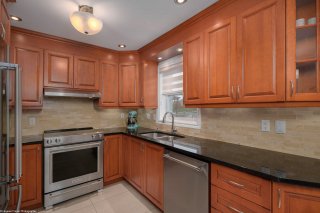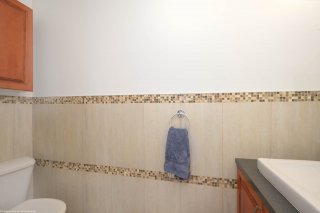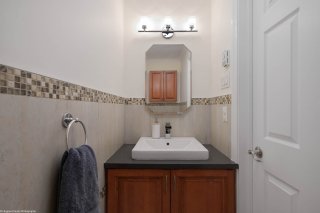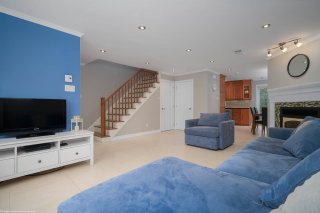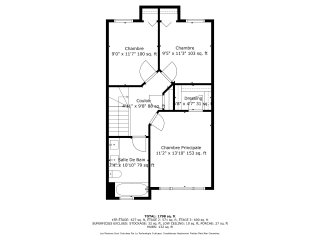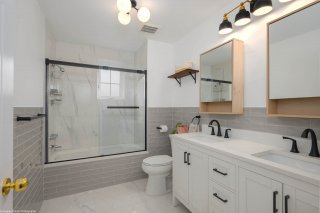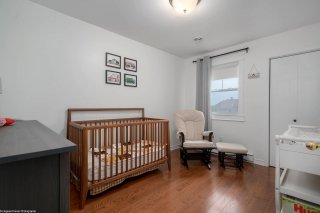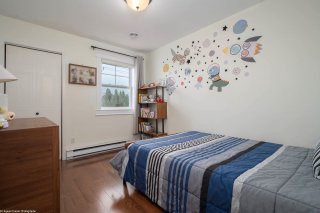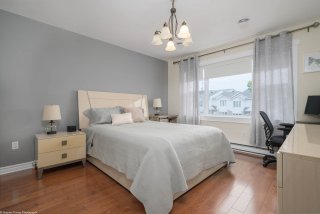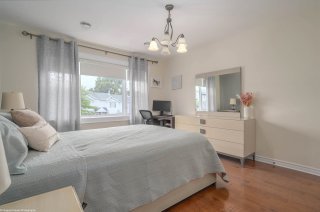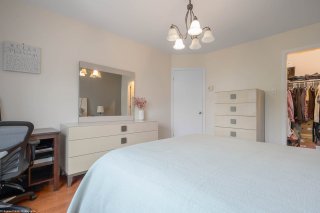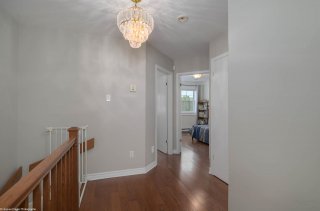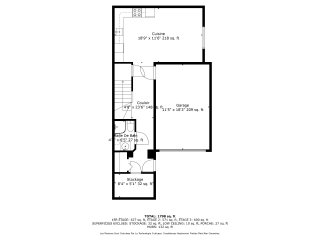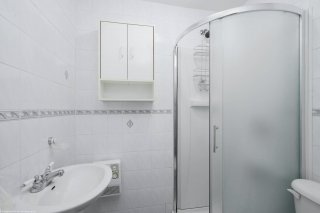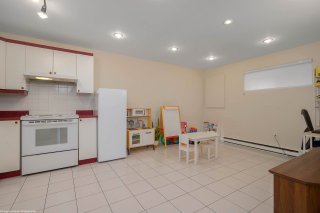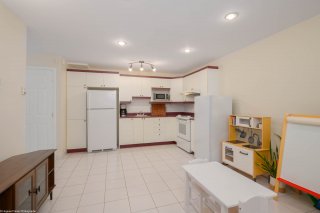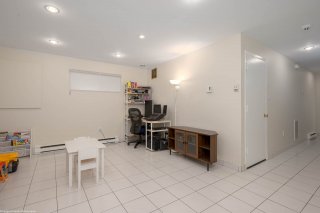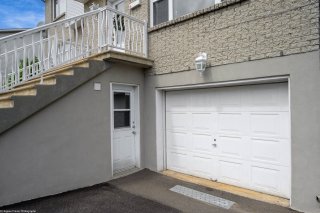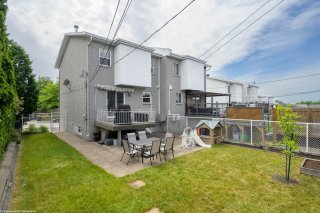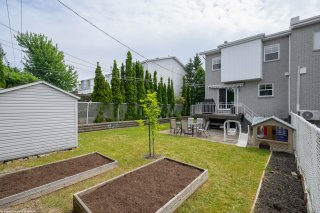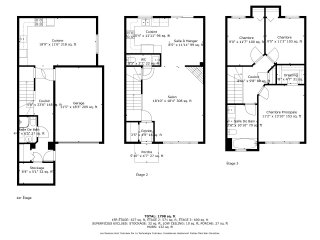12443 Rue Voltaire
$599,900
Montréal (Rivière-des-Prairies/Pointe-aux-Trembles), Montréal, QC H1C2G1
Two or more storey | MLS: 19639256
Description
Welcome to 12443 Rue Voltaire, a bright 3-bedroom, 2.5-bathroom home in Rivière-des-Prairies. Featuring a functional main floor layout, updated kitchen and bath, and a fully finished basement with a 2nd kitchen and family space, this property offers room to grow. Enjoy a private backyard, garage, and 2 outdoor parking spaces. Close to schools, parks, grocery stores, cafés, and major highways, with downtown Montreal just 20 minutes away--this turnkey home blends comfort, convenience, and location.
Welcome to 12443 Rue Voltaire, a spacious and inviting home
nestled in the heart of Rivière-des-Prairies--one of
Montreal's most family-friendly and vibrant communities.
This bright and thoughtfully designed property offers the
perfect balance of comfort, functionality, and location,
making it an ideal choice for families, first-time buyers,
or investors seeking a move-in ready home with room to grow.
From the moment you step inside, you're greeted by a warm
and sun-filled main floor featuring a functional layout
designed for modern living. The living room flows
seamlessly into the combined kitchen and dining
area--perfect for hosting family dinners or quiet evenings
at home. Upstairs, you'll find three well-proportioned
bedrooms and a tastefully updated bathroom, offering
privacy and tranquility for every member of the household.
The fully finished basement is a standout feature,
providing incredible versatility with a second kitchen, a
cozy family area, and a second full bathroom--perfect for
extended family, guests, or potential intergenerational
living. Whether you need extra space for entertaining, a
play area for kids, or a private suite, this lower level
delivers flexibility to meet your lifestyle.
Step outside to enjoy your private backyard oasis, complete
with a comfortable seating area and a green space that's
just right for children to play or for hosting weekend
BBQs. The home also includes a garage and two additional
outdoor parking spaces.
The location is another undeniable highlight. Set on a
peaceful residential street, you'll be just minutes from a
wide range of amenities. Grocery shopping is easy with
Super C, Supermarché Tropic, and Mon Épicier Bio all within
2 km. Enjoy local favourites like Ô-bo-gâteau and Top Notch
Treats, or discover nearby Italian cafés and bakeries that
give the area its unique cultural charm. Families will
appreciate the proximity to schools such as École Pie-XII
and Dante Elementary, as well as plenty of green spaces
like Parc Corrado-Barone and the expansive Parc des
Prairies.
Commuting is equally convenient with quick access to major
roads like Maurice-Duplessis and Langelier, as well as
highways A-40 and A-25. Public transit is easily
accessible, and downtown Montreal is just 12 km away--about
a 20--25-minute drive--making this home a perfect retreat
without sacrificing city accessibility.
12443 Rue Voltaire isn't just a house--it's a place where
memories are made, kids grow up, and life unfolds
beautifully. Don't miss this opportunity to own a truly
turnkey home in a well-connected, welcoming neighbourhood.
Book your visit today!
Inclusions : Light fixtures, blinds, curtains, alarm, system, central vacuum, 2 kitchen fans, shed, basement ove (1 burner not working)
Exclusions : Appliances
Location
Room Details
| Room | Dimensions | Level | Flooring |
|---|---|---|---|
| Living room | 18.10 x 18.4 P | Rez-de-chaussée | Ceramic tiles |
| Washroom | 8.3 x 2.7 P | Rez-de-chaussée | Ceramic tiles |
| Kitchen | 10.4 x 11.11 P | Rez-de-chaussée | Ceramic tiles |
| Dining room | 8.5 x 11.11 P | Rez-de-chaussée | Ceramic tiles |
| Bedroom | 9.0 x 11.7 P | 2ième étage | Wood |
| Bedroom | 9.5 x 11.3 P | 2ième étage | Wood |
| Primary bedroom | 11.2 x 13.10 P | 2ième étage | Wood |
| Bathroom | 7.4 x 10.10 P | 2ième étage | Ceramic tiles |
| Family room | 18.9 x 11.6 P | Sous-sol | Ceramic tiles |
| Bathroom | 4.4 x 6.5 P | Sous-sol | Ceramic tiles |
| Storage | 8.4 x 5.1 P | Sous-sol |
Charateristics
| Basement | 6 feet and over, Finished basement, Separate entrance |
|---|---|
| Equipment available | Alarm system, Central air conditioning, Central vacuum cleaner system installation, Electric garage door |
| Roofing | Asphalt shingles |
| Siding | Brick |
| Driveway | Double width or more |
| Heating system | Electric baseboard units |
| Heating energy | Electricity |
| Landscaping | Fenced, Landscape |
| Parking | Garage, Outdoor |
| Garage | Heated, Single width |
| Sewage system | Municipal sewer |
| Water supply | Municipality |
| Foundation | Poured concrete |
| Zoning | Residential |
| Hearth stove | Wood fireplace |
