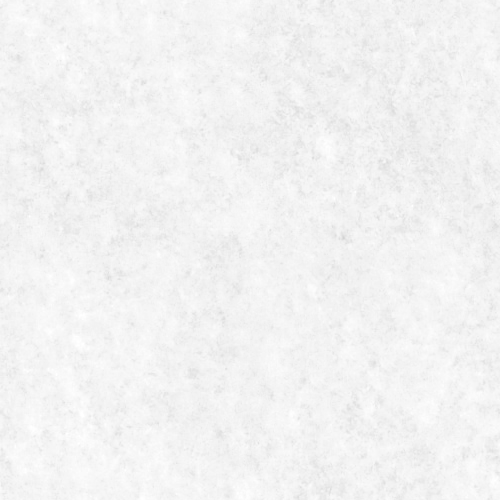5040 Rue Léo-Ouellet
$839,000
Montréal (Saint-Léonard), Montréal, QC H1R3Z1
Two or more storey | MLS: 13003957
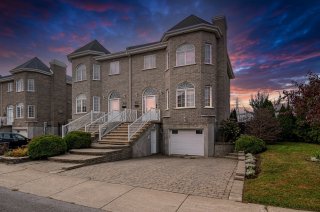 Hallway
Hallway 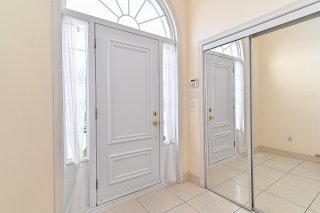 Living room
Living room 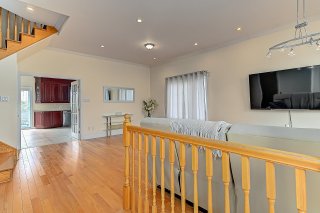 Living room
Living room 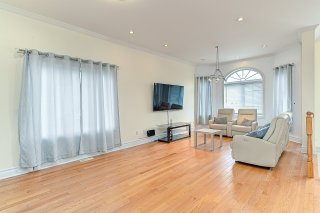 Living room
Living room 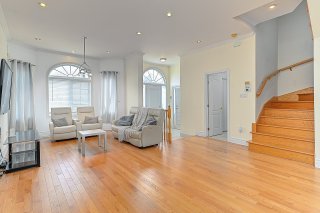 Living room
Living room 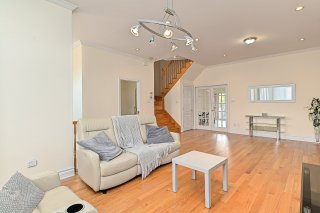 Dining room
Dining room 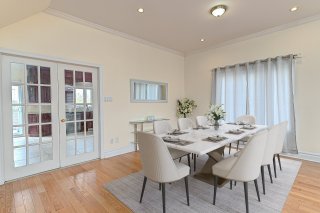 Kitchen
Kitchen 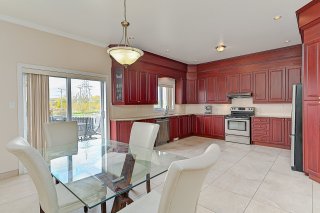 Kitchen
Kitchen 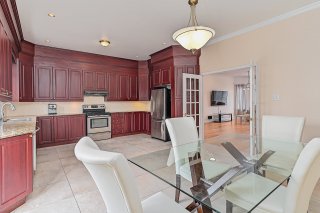 Kitchen
Kitchen 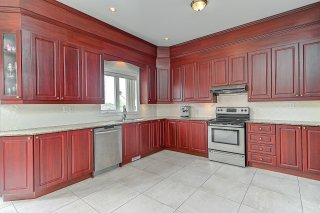 Dinette
Dinette 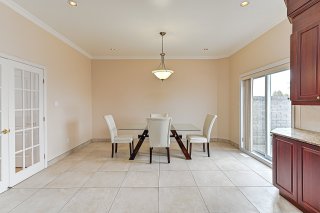 Dinette
Dinette 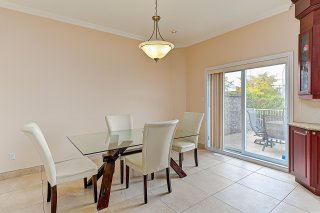 Corridor
Corridor 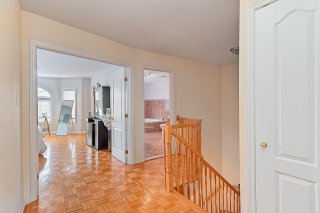 Primary bedroom
Primary bedroom 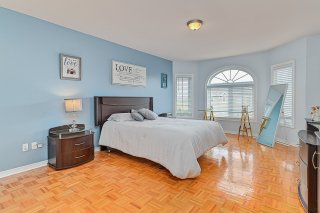 Primary bedroom
Primary bedroom 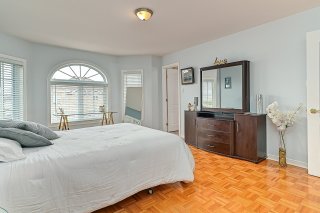 Primary bedroom
Primary bedroom 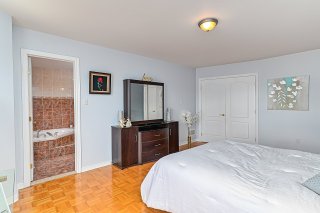 Bathroom
Bathroom 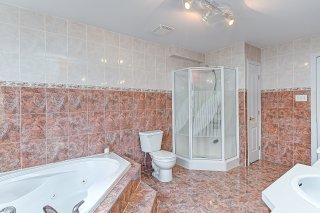 Bathroom
Bathroom 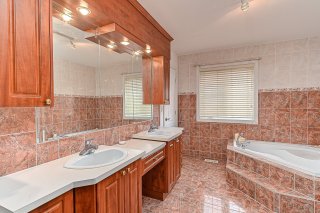 Bedroom
Bedroom 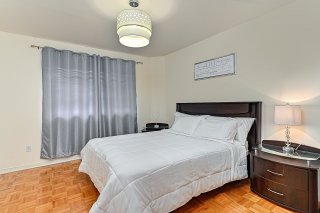 Bedroom
Bedroom 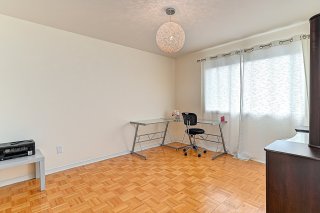 Family room
Family room 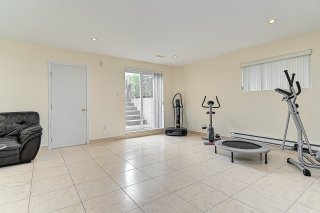 Family room
Family room 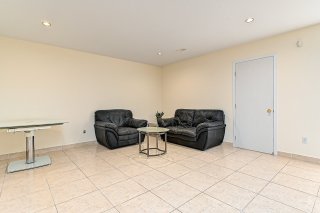 Den
Den 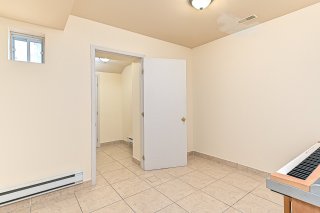 Bathroom
Bathroom 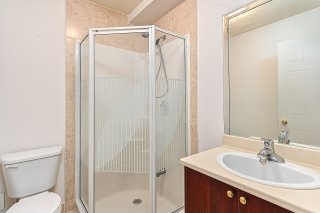 Exterior
Exterior 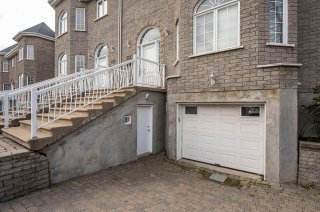 Exterior
Exterior 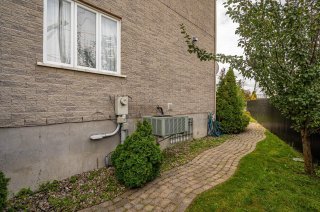 Backyard
Backyard 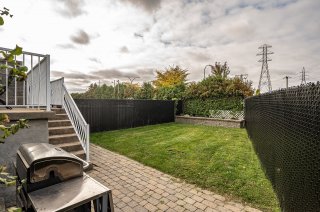 Balcony
Balcony 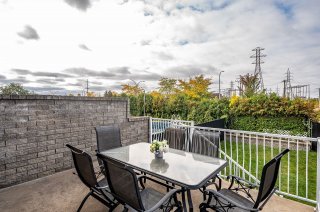 Back facade
Back facade 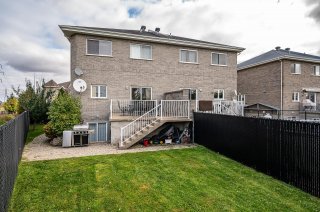 Frontage
Frontage 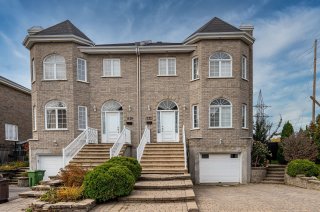
Description
Cottage located in the peaceful Domaine Chartier in St-Leonard. With 3 full bedrooms, 2 full bathrooms, 1 powder room, a garage and cold-room. The basement is accessible by an independent front door. The entire home is serviced by a central heating and cooling system.
Welcome to 5040 rue Léo-Ouellet, located in the peaceful
Domaine Chartier in St-Leonard.
Built in 2004, this semi-detached cottage, all brick
exterior, offers a generous space for anyone looking for a
family home.
Entering, you are welcomed by an entrance hall opening onto
a living room and formal dining area. As you proceed past
this space, you enter another dining space and a large
kitchen, which can easily accommodate a center island. The
main floor is serviced by a powder-room, which also serves
as a laundry room.
As we head upstairs, 3 full bedrooms are at your disposal.
The spacious master-bedroom offers a walk-in closet and
direct access to a sizeable bathroom, with a dual vanity,
independent tub and shower.
Heading down to the basement, you'll be walking into a
large family room, which is serviced by a patio door
leading to the backyard. A cold-room can also be accessed
from this space. A full bathroom with shower can also be
found, as well as a front door and garage.
The home is serviced by a central heating and air
conditioning system.
Book your visit today.
Inclusions : Blinds, curtain rods, light fixtures and diswasher
Exclusions : All appliances, curtains
Location
Room Details
| Room | Dimensions | Level | Flooring |
|---|---|---|---|
| Hallway | 7.0 x 6.0 P | Rez-de-chaussée | Ceramic tiles |
| Living room | 12.0 x 11.0 P | Rez-de-chaussée | Wood |
| Dining room | 14.0 x 11.0 P | Rez-de-chaussée | Wood |
| Kitchen | 15.0 x 12.0 P | Rez-de-chaussée | Ceramic tiles |
| Dinette | 15.0 x 9.0 P | Rez-de-chaussée | Ceramic tiles |
| Washroom | 8.0 x 5.0 P | Rez-de-chaussée | Ceramic tiles |
| Primary bedroom | 18.0 x 13.0 P | 2ième étage | Parquetry |
| Bedroom | 12.0 x 11.0 P | 2ième étage | Parquetry |
| Bedroom | 13.0 x 11.0 P | 2ième étage | Parquetry |
| Bathroom | 14.0 x 9.0 P | 2ième étage | Ceramic tiles |
| Family room | 21.0 x 16.0 P | Sous-sol | Ceramic tiles |
| Cellar / Cold room | 10.0 x 12.0 P | Sous-sol | Ceramic tiles |
| Bathroom | 6.0 x 5.0 P | Sous-sol | Ceramic tiles |
| Hallway | 10.0 x 8.0 P | Sous-sol | Ceramic tiles |
Charateristics
| Driveway | Double width or more, Plain paving stone |
|---|---|
| Heating system | Air circulation |
| Water supply | Municipality |
| Heating energy | Electricity |
| Equipment available | Central vacuum cleaner system installation, Ventilation system, Electric garage door, Central air conditioning |
| Foundation | Poured concrete |
| Garage | Fitted |
| Distinctive features | No neighbours in the back |
| Proximity | Cegep, Hospital, Park - green area, Elementary school, High school, Public transport, Bicycle path, Daycare centre |
| Bathroom / Washroom | Adjoining to primary bedroom, Whirlpool bath-tub, Seperate shower |
| Basement | 6 feet and over, Finished basement, Separate entrance |
| Parking | Outdoor, Garage |
| Sewage system | Municipal sewer |
| Zoning | Residential |
